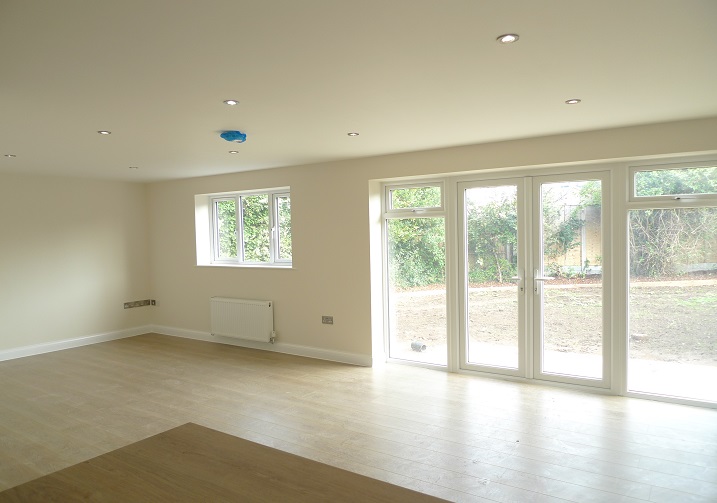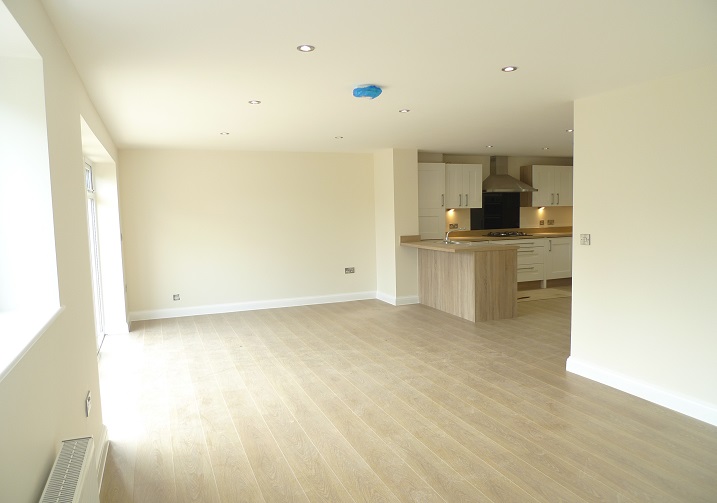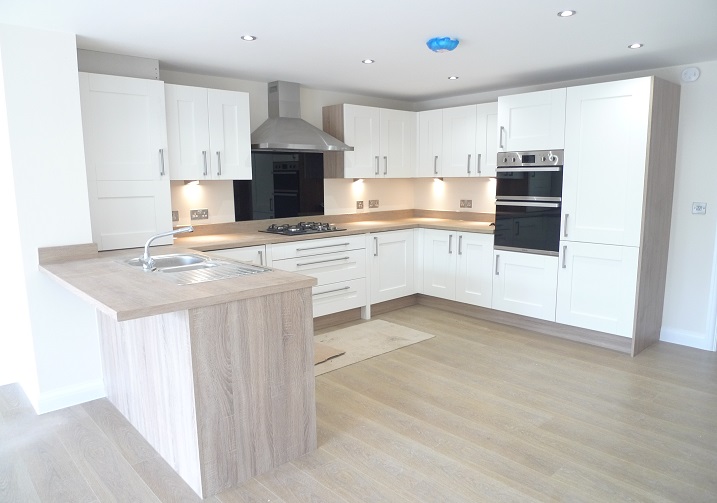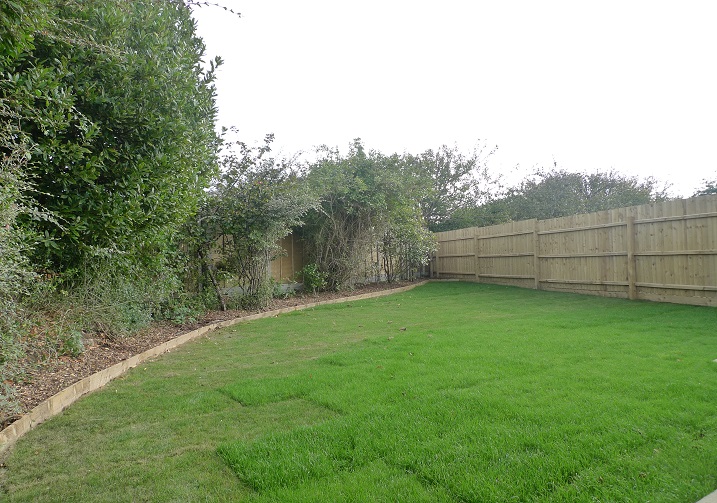New Semi-Detached Bungalow in Cranleigh Gardens
Bournemouth, Dorset£345,000
About this property
New semi-detached bungalow in quiet sought after cul-de-sac close to Tuckton, Christchurch and Southbourne and to river walks at Tuckton.
Property specification
Approx. Floor area 87 sq.m (936.5 sq.ft)
Paved pathway to side entrance. Outside security lighting. Coloured panelled/glazed UPVC front door.
Entrance HALL
Laminate floor. Ceiling spots. Radiator. Glazed door to open plan living area.
Living /Dining Room: 7.5m x 3.5m (24’6’’ x 11’5’’)
Patio doors to garden. Ceiling spots.
Kitchen: 3.9m x 3.6m
(12’8’’ x 11’8’’)
Fitted with range of Shaker style
bespoke kitchen units in cream with
contrasting limed oak effect work tops comprising gas hobs, glass splash panel. Stainless steel cooker hood, double
oven, integrated German fridge, freezer, dishwasher. Cupboard housing gas combi boiler.
Bathroom: 2.8m x 1.7m
(9’1’’ X 5’5’’)
Quality bathroom/ WC. 3/4 tiled bath. Wall mounted shower. Glazed shower screen. Wall hung basin cupboard under. Low level WC. Tiled flooring.
Master Bedroom: 4.8m x 3.4m (15’7’’ x 11’1’’)
Front aspect. Large Double Glazed Bay window. Convector radiator. Fitted
Carpet.
Bedroom 2: 4.2m x 3.4m
(13’7’’ x 11’2’’)
Side aspect. Radiator. Fitted carpet.
Good sized private garden/patio
10 Year Registered Builders’
Guarantee
Location map
Floorplan














